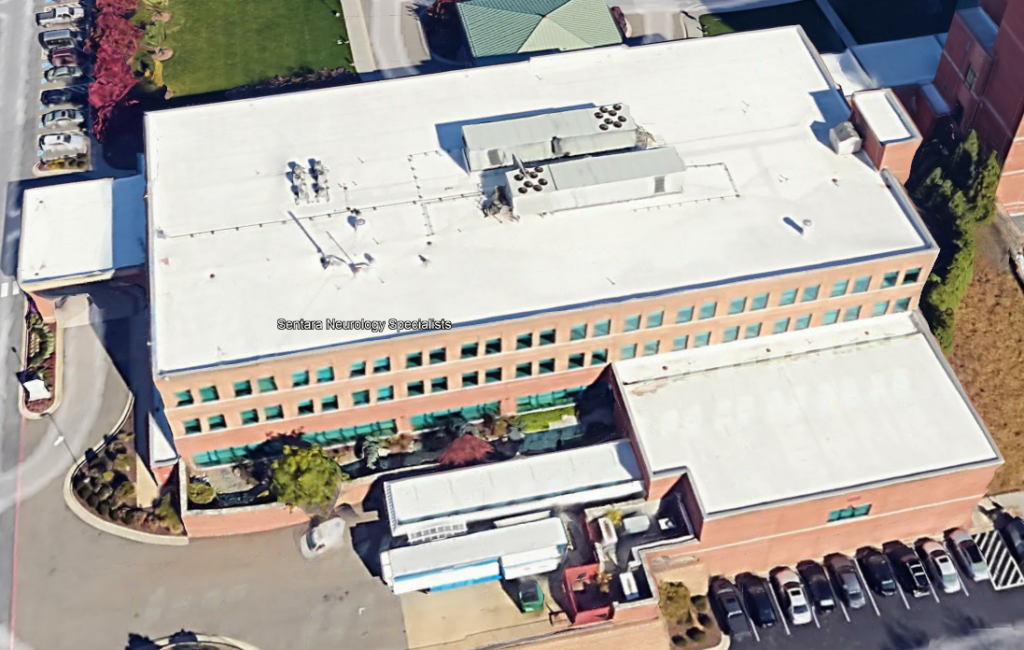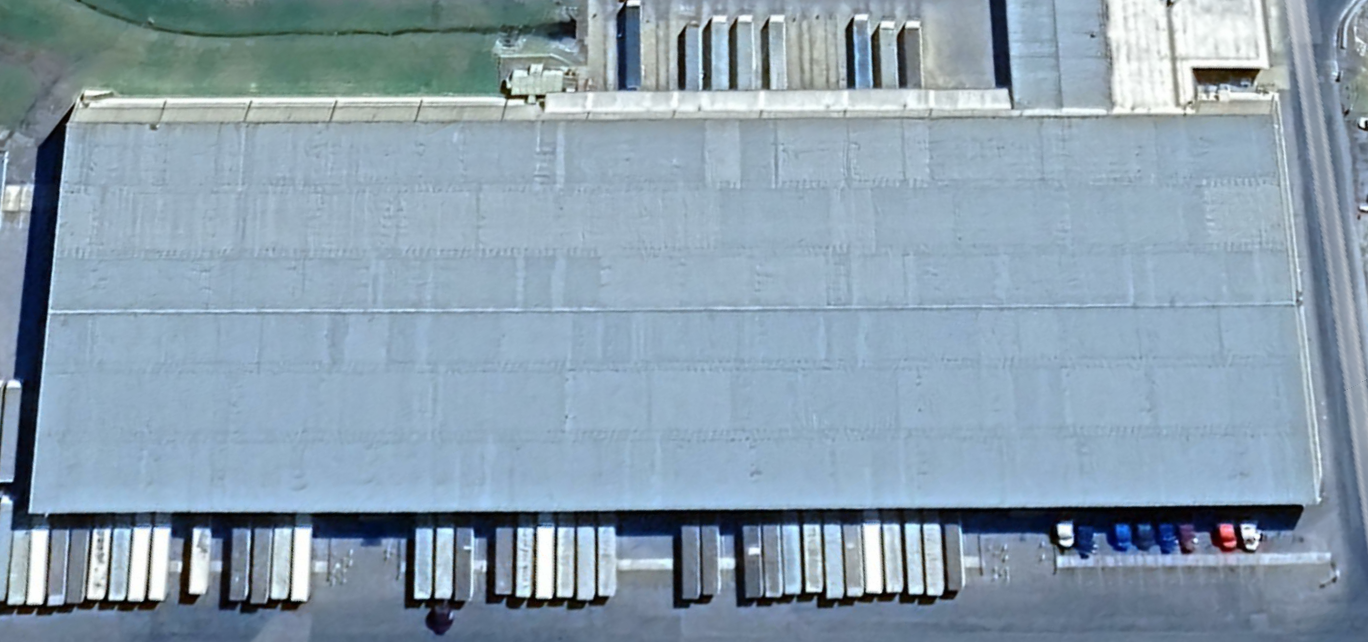Sentara RMH – Hahn Cancer Center –Harrisonburg VA – 75,000 SF
CT and Linear Accelerator
HVAC design for this medical office building (MOB) with (2) 140 ton Trane Intellipak II redundantly ducted to serve over 200 VAV boxes with electric reheat. The first floor of this building is the Hahn Cancer Center which has a chemotherapy area, exhaust for a USP 800 compounding room and a hot lab, split systems for 2 linear accelerator vaults, split systems for entry lobby and redundant cooling of server rooms, and a CT room with an air cooled Filtrine chiller. The rear of the building serves the mobile unit with a heated walkway. The mechanical installation for this project was done by Blauch Brothers Inc.
Specialties
Natural Gas piping
Coordination with med gas and vacuum transfer.
USP 797 and USP 800
Split systems
VAV
Redundant cooling systems
Entry Air Curtains
Hazardous exhaust





